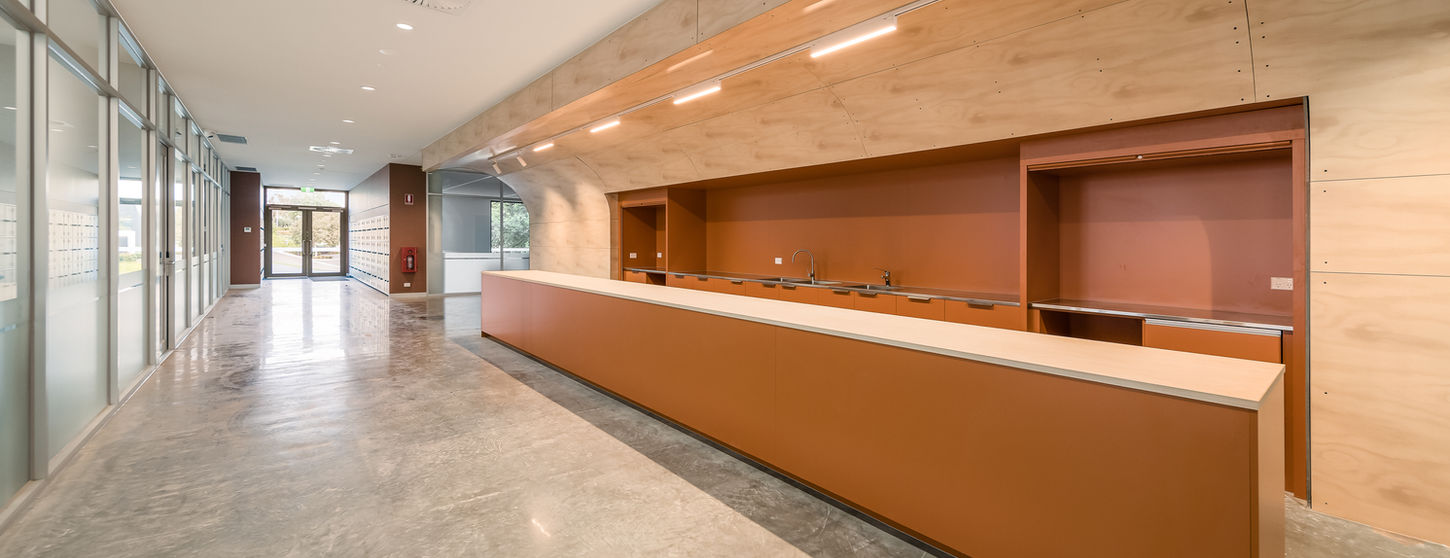Project Spotlight
St. Bernard College,
Essendon
Michaelis Construction proudly delivered an award-winning carpentry package for St Bernard’s College, demonstrating our expertise in precision craftsmanship and complex architectural detailing. This project presented a challenging yet rewarding scope, requiring meticulous execution to bring the architect’s vision to life.
Our work included a striking amphitheatre consisting of Supawood feature pyramid ceiling, a standout architectural element requiring expert detailing and seamless integration. Additionally, we crafted 500mm Blackbutt bench seating, Supawood wall lining and black butt handrails to match. Behind we crafted an eye
Externally, we constructed tiered decking, enhancing the outdoor space with durable and visually appealing solutions. Our team also delivered comprehensive door skirtings and final fit-off, ensuring a polished and cohesive finish throughout the project.
This project is a testament to our commitment to delivering high-quality commercial carpentry solutions, overcoming technical challenges, and exceeding client expectations. The St Bernard’s College development stands as a showcase of our ability to execute intricate designs with precision and excellence.
One of the most technically demanding aspects of the project was the Supawood feature pyramid ceiling. With limited access and pre-cut panels, there was no margin for error—each piece had to be installed with absolute precision. Any misalignment would compromise the entire structure.
Collaboration with the client and their reception of the final outcome
Timeline, execution, and the overall impact of the project
The 500mm-wide Blackbutt bench seating required careful handling due to its size, weight, and the need for a flawless finish. The natural timber material also demanded precise joinery to ensure durability and aesthetic consistency.
Partitions
Skylights
Stairs
Framing

Project Handover.

Work in Progress













